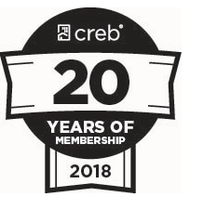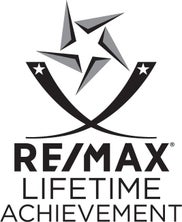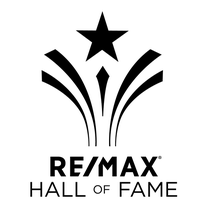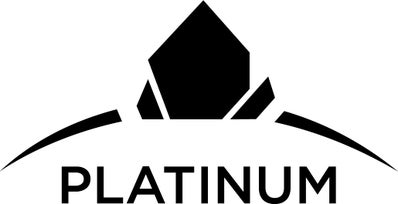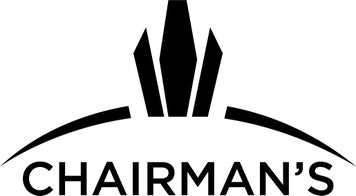**OPEN HOUSE this SUN, May 5 (2:00 - 4:00 pm)** Your Search for a Dream Bungalow is over!! Executive 3,403 sq. ft. of developed living space, total 3 Beds Walkout Bungalow Backs onto the Pond and Park Area in the Prestigious Panatella Estate! | Former Cedarglen Showhome Shows Excellent Craftsmanship | Main Floor Den | Ceramic Tile Flooring on Main | Chef’s Kitchen w/ Huge Central Island, Granite Countertops, Gas Cooktop & Maple Full-Height Wood Cabinetry | 10’ Ceilings on Main and 11’ Vaulted Ceiling in Living Room | Noticeable Upgrades with New Roof (2022 Summer), New Hot Water Tank (2020), Fridge (2019) & Garage Opener (2018), New Gutter Guard, New Washer & Dryer | Skylight at the Primary Ensuite Bath | Professional Developed Walkout Basement | Central A/C | Underground Sprinkler | 9 Mins Walk to 2 Schools | ** Check Out Virtual 3D Tour ** | This dream home sounds absolutely stunning! From the spacious entrance foyer to the pond-viewing Master Retreat, every detail seems designed for comfort. The Main floor Den offers a perfect space for work, while the Master Retreat features a luxurious 5-piece Ensuite Bath (Skylight, Double Vanity, Soaker Tub & Separate Shower) and a huge walk-in closet. The Formal Dining Room sets the stage for hosting elegant dinner parties. Who wouldn’t love the Chef’s Kitchen with its central island, granite countertops, and Maple Full-Height Wood Cabinetry? The Inviting Living Room has an 11’ vaulted ceiling, built-ins, and a gas fireplace to create an atmosphere for gatherings. The Sunny Nook provides access to the Scenic Deck, offering gorgeous views of the Pond and fountain in the Summer. The fully developed Walkout Basement adds another dimension of entertainment with its Rec Room, Wet Bar & Mini-fridge, and a Family Room complete with a 2nd gas fireplace. There is ample space for guests or children, with the 2nd Bedroom featuring a full ensuite and walk-in closet, along with a 3rd Bedroom and additional full Bath. The spacious Game Room ensures plenty of entertainment options. This Incredible home provides a charming front porch, a covered patio, a fully landscaped backyard with a stone walkway, and even the opportunity for winter skating and summer strolls by the Pond! The Double Attached Garage boasts Epoxy flooring, Insulated, an oversized design, and storage cabinets. This Cedarglen-built home truly shines with a 10/10 rating and evident pride of ownership throughout! Its Excellent Location means your kids can walk to school in just 9 minutes, and it is Close to Parks, Playgrounds, Save-On-Food, Shopping centers, the Vivo Rec Centre, and numerous other Amenities! Plus, Easy Access to Country Hills Blvd & Deerfoot Trail NW! Don’t miss out on this beautiful opportunity!
| Address |
20 Panatella Manor NW |
| List Price |
$1,099,900 |
| Property Type |
Residential |
| Type of Dwelling |
Detached |
| Style of Home |
Bungalow |
| Area |
Calgary N |
| Sub-Area |
Panorama Hills |
| Bedrooms |
3 |
| Bathrooms |
4 |
| Floor Area |
1,768 Sq. Ft. |
| Lot Size |
6070 Sq. Ft. |
| Year Built |
2005 |
| MLS® Number |
A2124354 |
| Listing Brokerage |
Jessica Chan Real Estate & Management Inc.
|
| Basement Area |
Finished, Full, Walk-Out To Grade |
| Postal Code |
T3K 0A7 |
| Zoning |
R-1 |
| Site Influences |
Backs on to Park/Green Space, Creek/River/Stream/Pond, Landscaped, Schools Nearby, Shopping Nearby, No Neighbours Behind, Park, Walking/Bike Paths, Playground, Rectangular Lot, Sidewalks, Underground Sprinklers, Views |
