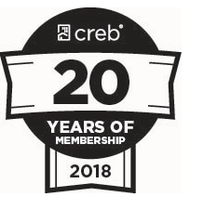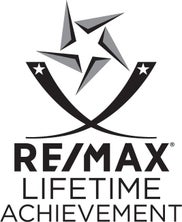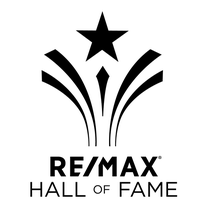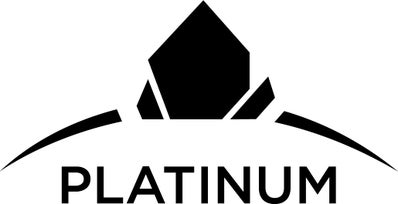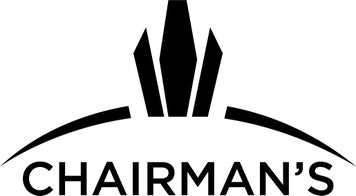Welcome to your breathtaking riverfront oasis in Riviera! Showcasing the absolute best of what Cochrane can offer, this exceptional 4-bedroom residence spans over 3900 Sq Ft, offering an abundance of space and style. As you step inside, you'll be greeted by an open staircase, setting the tone for the grandeur that awaits. The heart of the home lies in the gourmet kitchen, adorned with upgraded stainless-steel appliances, including a gas stove and built-in microwave. Adjacent to the kitchen, the living room beckons with its cozy gas fireplace, perfect for intimate gatherings or quiet evenings in. Entertain in style in the expansive dining room, where you can comfortably seat 8 guests. The main floor features an office, complete with custom built-ins, great for those working or studying from home. But the real showstopper? The full-width dura deck, offering panoramic views of the serene Bow River, creating an idyllic setting to relax and entertain. As you ascend the staircase to the upper level, you'll discover a versatile family room, a convenient laundry room with utility sink and storage, and three generously sized bedrooms. The primary suite is a sanctuary unto itself, boasting a built-in fireplace, a sprawling walk-in closet, and a spa-like 5-piece ensuite. Indulge in luxury with a double vanity, a sumptuous soaker tub, an oversized glass-enclosed shower unit, and a separate water closet. Venture downstairs to the fully developed walk-out basement, where entertainment knows no bounds. A striking wet bar, adorned with a feature wall fireplace, dishwasher, built-in microwave, beer and wine coolers, and a quartz island, sets the stage for memorable gatherings. Wine enthusiasts will delight in the dedicated wine room, while the expansive rec area offers endless possibilities for relaxation and play. Guests will feel right at home in the basement bedroom, accompanied by a convenient 3-piece bathroom. Music enthusiasts will be delighted by the integrated speaker system on each level of the home. Step outside onto the full-width patio, where you can soak in the beauty of nature and access the walking path alongside the Bow River. Convenience meets luxury with a double attached garage, ensuring ample space for vehicles and storage. The luxury upgrades continue with retractable central vacuum system, dual furnaces, in-floor heating and central A/C. Plus, with the property backing onto the picturesque Bow River walking path, you'll enjoy unparalleled tranquility and natural beauty right at your doorstep. The Riviera community is home to both families and revered professionals. The nearby high school, and a new K-8 is in the construction pipeline. Close to Highway 22 for access the City or the mountains. Enjoy the convenience of local shopping and dining, or venture across the river on the new bridge to the heart of Cochrane, with all the amenities one could want. Don't miss the opportunity to make this exquisite residence your own. Experience the epitome of Riviera living!
| Address |
54 Riviera View |
| List Price |
$1,089,000 |
| Property Type |
Residential |
| Type of Dwelling |
Detached |
| Style of Home |
2 Storey |
| Area |
Cochrane |
| Sub-Area |
Other |
| Bedrooms |
4 |
| Bathrooms |
4 |
| Floor Area |
2,752 Sq. Ft. |
| Lot Size |
4472 Sq. Ft. |
| Year Built |
2014 |
| MLS® Number |
A2125840 |
| Listing Brokerage |
RE/MAX iRealty Innovations
|
| Basement Area |
Finished, Full, Walk-Out To Grade |
| Postal Code |
T4C 0Y7 |
| Zoning |
R-LD |
| Site Influences |
Creek/River/Stream/Pond, Front Yard, Lawn, Landscaped, Schools Nearby, Shopping Nearby, No Neighbours Behind, Other, Park, Walking/Bike Paths, Playground, Rectangular Lot, Sidewalks, Street Lights, Street Lighting, Views |
