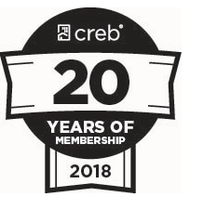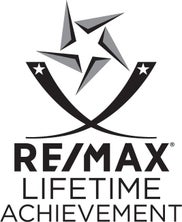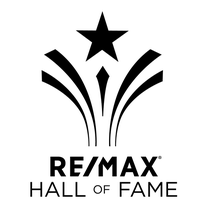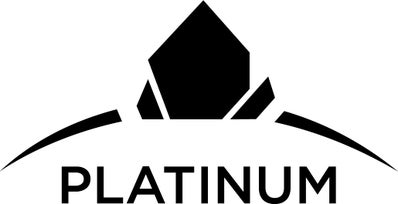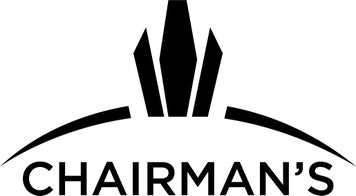Estate Home with Gorgeous City & Mountain Views | 4 Acres | Private Driveway | 10 Minutes to Calgary | 4 Car Garage | walkout Basement | Expansive Living Areas | Grand Entry | Double Staircase | Chef's Kitchen | Stainless Steel Appliances | Hidden Range Hood | Wine Rack | Gas Fireplaces | North Facing Massive Deck | Main Level Office | Main Level Laundry Room | Beautiful Primary Bedroom with Private Balcony | Steam Shower | Upper Level Family Room | Hardwood, Carpet & Tile Flooring. Welcome home to your beautiful estate home on a 4 acres lot with a private driveway and 4 car garage is located only 10 minutes East of Calgary. This grand home boasts 4682 SqFt throughout the main and upper levels with an additional 2347 SqFt on the basement level totaling this home to 7029 SqFt on all three levels. The front door opens to a massive foyer with a grand double staircase with ceilings open to below. The spacious and open main level is finished with hardwood flooring in the living spaces with a tiled floor in the kitchen. The chef's kitchen is finished with full height cabinets, stainless steel appliances, a hidden built in range hood and granite countertops. The kitchen features a wine cooler and built in wine rack which complements entertaining friends and family. The kitchen has a great centre island with additional cupboard storage, a bar sink and space for barstool seating. Off the kitchen is a walkthrough pantry with shelving that leads to the laundry room and mudroom making bringing in groceries easy! The dining nook off the kitchen has french doors that lead to the deck. The formal dining area is spacious and is paired with another set of French doors that lead to the grand deck making indoor/outdoor living easy! The living room is central to the home and features a double sided gas fireplace with the kitchen and this space is comfortable and inviting. The main level has a den which is a great addition to any family with a work from home lifestyle. Upstairs holds 3 incredible bedrooms and a spacious family room. The lofted ceilings on the upper level emphasize the true size of this home. The primary bedroom is a private oasis; this expansive bedroom has a private West facing balcony with mountain views. The 5pc ensuite is picturesque; a deep soaking tub with a wall of windows as the backdrop, a tiled steam shower with a bench, two vanities and a private washing closet. The walk-in closet is outfitted with built in shelving great for organization. Bedrooms 2 & 3 are both great sized; these share the main 5pc bathroom with 2 sections; one containing the dual vanities and the other holding the toilet and jet tub/shower combo. The upper level room is an incredible bonus; enjoy evenings in comfort. The family room is a great space for a kid's playroom or even a space for overnight guests. The walkout basement is framed with windows and is a great space that can grow with your family. This home home is located minutes to the Boulder Creek Golf Course!
| Address |
232138 Range Road 282 |
| List Price |
$1,594,900 |
| Property Type |
Residential |
| Type of Dwelling |
Detached |
| Area |
Rural Rocky View County |
| Sub-Area |
Other |
| Bedrooms |
3 |
| Bathrooms |
3 |
| Floor Area |
4,682 Sq. Ft. |
| Lot Size |
174240 Sq. Ft. |
| Year Built |
2012 |
| MLS® Number |
A2096929 |
| Listing Brokerage |
RE/MAX CROWN
| RE/MAX Crown
|
| Basement Area |
Full, Unfinished |
| Postal Code |
T1X 1X4 |
| Zoning |
R2 |
| Site Influences |
Back Yard, Golf, Lawn, Landscaped, No Neighbours Behind, See Remarks, Views |
