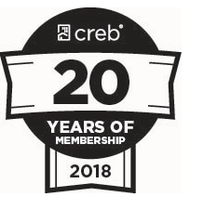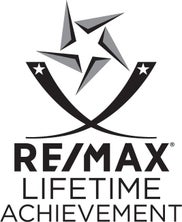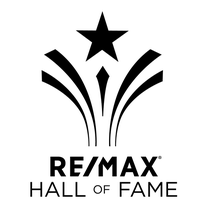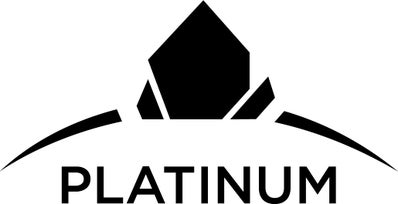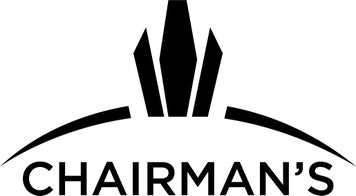Nestled in the prestigious enclave of PostHill Estates, this custom designed home exudes modern elegance and unparalleled craftmanship. The PostHill community enjoys an aspen treed forest and beautiful rock retaining walls throughout. Boasting over 5000 sq feet, this estate home is situated on a private cul-de-sac, includes an oversized triple car garage , faces a 6 acre fully treed green space and has unobstructed mountain views.The main level features an open concept floor plan seamlessly connecting the central great room, dining area and chef inspired kitchen. Entering the home you will experience a beautiful coffered 12 ft ceiling, chandelier, custom wainscotting and lavish walnut flooring throughout. The central great room with additional coffered ceiling is wrapped with large windows and boasts a large stone gas fireplace. The generous dining area, with views of the treed reserve, highlights a custom soft edison chandelier and crafted wood feature wall. Adorned with a stunning stone surround Viking cooktop and expansive granite island, the kitchen is a focal point for sophisticated entertainment. A walkthrough butlers pantry adds practicality as an extension to the kitchen. A mudroom with floor to ceiling built-ins and travertine floors lead to the garage.Off of the main level, patio doors welcome you to a large, partially covered, 600 sq ft+ outside living area, nestled in the park like setting, with gas BBQ and large stone gas fireplace.
The upstairs is stunning. The magnificent master with floor to ceiling windows and beautiful mountain views, has a spa inspired ensuite with marble and travertine throughout, two separate sinks, mirrors and vanities, oversized whirlpool tub, floor to ceiling steam shower and large custom walk in closet. The master retreat is complemented by a balcony allowing you to enjoy the sunsets and views in complete privacy. The second spacious bedroom offers a balcony, 12ft coffered ceilings, and floor to ceiling closets. The third large bedroom with mountain views, has a three piece ensuite and large spacious closets.The bonus room features a centrepiece stone wall fireplace surrounded by custom built-ins. The bonus room and hallways have new custom walnut flooring and designer inspired wainscotting and all bedrooms boast new, luxurious carpeting.The finished lower level is an entertainers delight featuring an executive office, fourth bedroom with walk in closet, 3 piece bathroom, family/media room with custom built-ins, games area, wet bar and custom wine cellar. A lower level covered patio invites you to step into the privacy of the park like backyard.When not enjoying this beautiful home and all the wildlife that moves through the properties you are only 15 minutes to downtown minutes to Aspen Landing and in walking distance to Webber Academy, Calgary Academy, Rundle College and Westside Recreational Center.
| Address |
116 Posthill Drive SW |
| List Price |
$3,499,000 |
| Property Type |
Residential |
| Type of Dwelling |
Detached |
| Style of Home |
2 Storey |
| Area |
Calgary W |
| Sub-Area |
Springbank Hill |
| Bedrooms |
4 |
| Bathrooms |
5 |
| Floor Area |
3,537 Sq. Ft. |
| Lot Size |
12196 Sq. Ft. |
| Year Built |
2010 |
| Maint. Fee |
$175.00 |
| MLS® Number |
A2110846 |
| Listing Brokerage |
Diamond Realty & Associates LTD.
|
| Basement Area |
Finished, Full |
| Postal Code |
T3h 0j1 |
| Zoning |
R-1 |
| Site Influences |
Back Yard, Cul-De-Sac, Fruit Trees/Shrub(s), Front Yard, Landscaped, Other, Park, Walking/Bike Paths, Street Lights |
