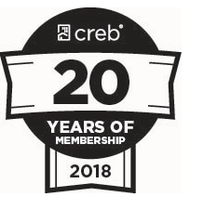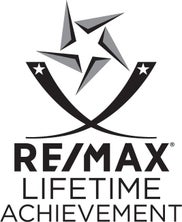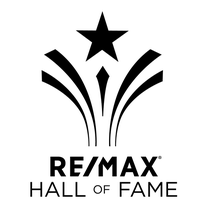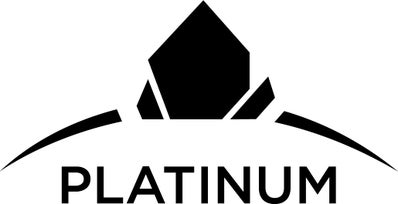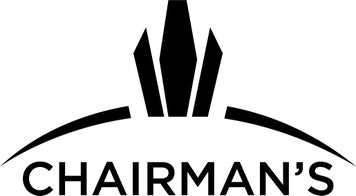Welcome to this stunning fully finished Bi-Level, an epitome of comfort and luxury! Boasting 4 spacious bedrooms, 3 full baths, 2 expansive rec rooms, and situated on an oversized lot in an enviable location, this home offers the ideal blend of convenience and tranquility. Nestled on a serene street, mere steps away from the picturesque Bow River and Cochrane's extensive trail network spanning over 30km, this residence is also in close proximity to schools, parks, and shopping amenities.
Upon entering, you are greeted by a spacious entranceway with vinyl flooring, offering ample space and a seamless transition to both the main and lower levels, as well as convenient access to the garage. The upper floor, spanning almost 1300 sqft, presents an inviting layout featuring a sunken living room graced with a cozy gas fireplace and bay windows, a formal dining area, and a delightful full kitchen boasting clean cut cabinets, abundant storage, and a charming breakfast nook with access to the deck and expansive backyard.
The main floor also hosts a convenient laundry room, a luxurious 4pc bath, and two additional bedrooms, including a spacious primary suite complete with an ensuite featuring a separate shower and jetted tub. Descending to the lower level, you'll find generous recreational space illuminated by bright windows, a designated games area, two large bedrooms, an additional 3pc bath, and a secondary laundry room offering ample storage.
Outside, the property boasts a generously sized yard featuring a raised garden bed, under deck storage, and endless potential to craft your own personal oasis. With its impeccable design, prime location, and abundance of amenities, this home is truly a gem not to be missed. Don't let this opportunity pass you by!
| Address |
35 West Mitford Crescent |
| List Price |
$665,000 |
| Property Type |
Residential |
| Type of Dwelling |
Detached |
| Style of Home |
Bi-Level |
| Area |
Cochrane |
| Sub-Area |
West Valley |
| Bedrooms |
4 |
| Bathrooms |
3 |
| Floor Area |
1,295 Sq. Ft. |
| Lot Size |
6216 Sq. Ft. |
| Year Built |
1995 |
| MLS® Number |
A2121702 |
| Listing Brokerage |
TREC The Real Estate Company
|
| Basement Area |
Finished, Full |
| Postal Code |
T4C 1L1 |
| Zoning |
R-LD |
| Site Influences |
Back Yard, Lawn, Landscaped, Many Trees, Schools Nearby, Shopping Nearby, Pie Shaped Lot, Playground, Sidewalks, Street Lights |
